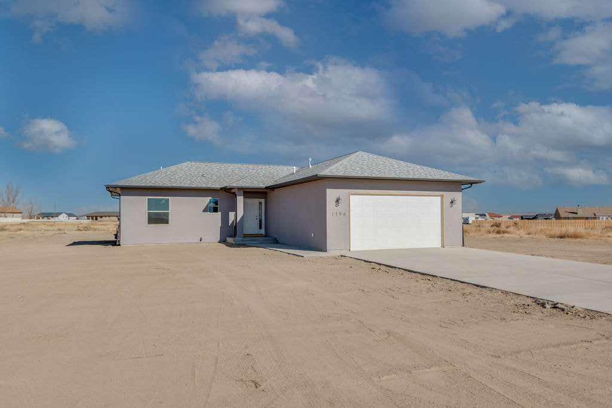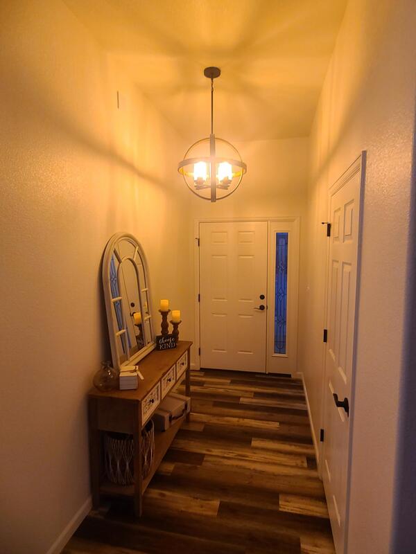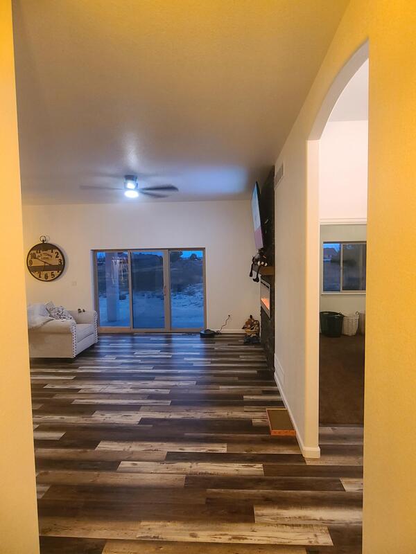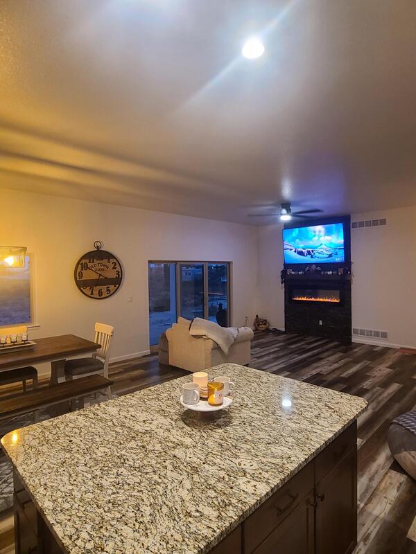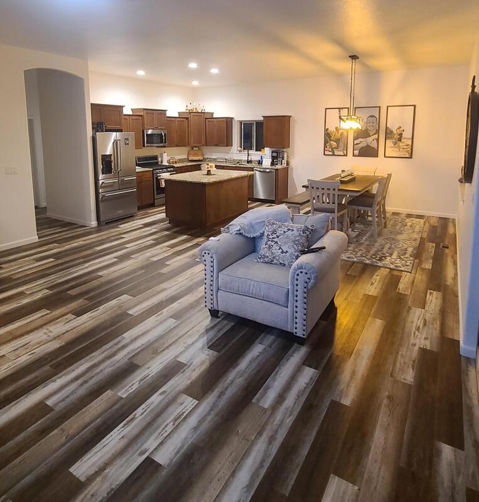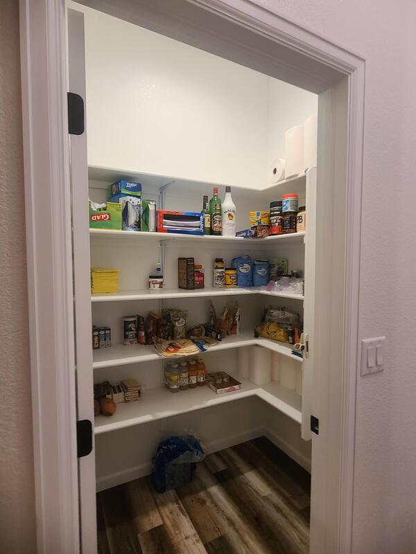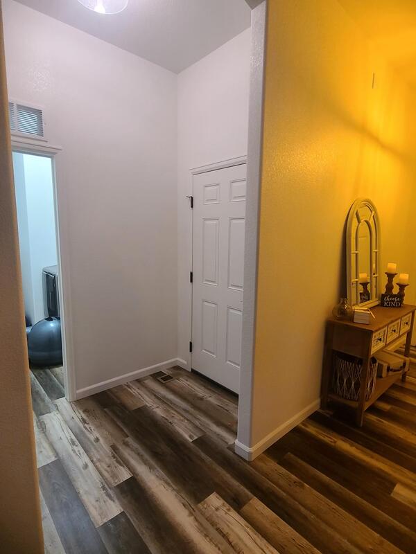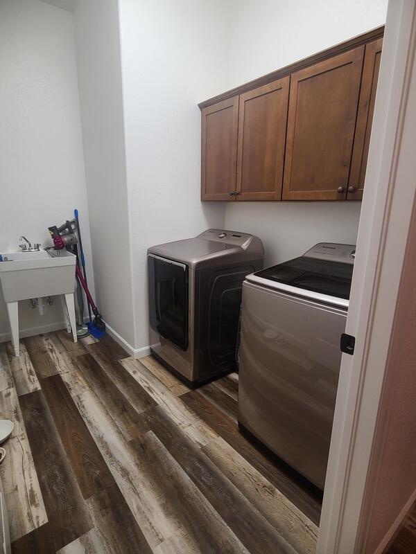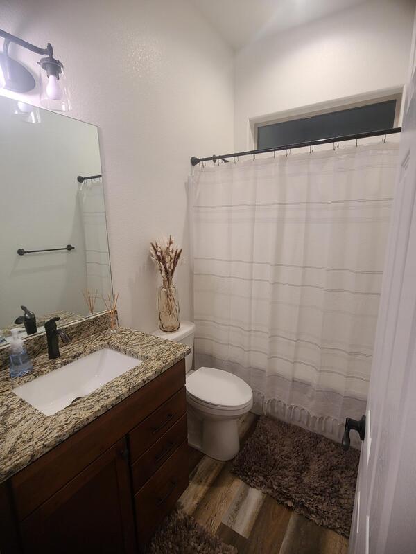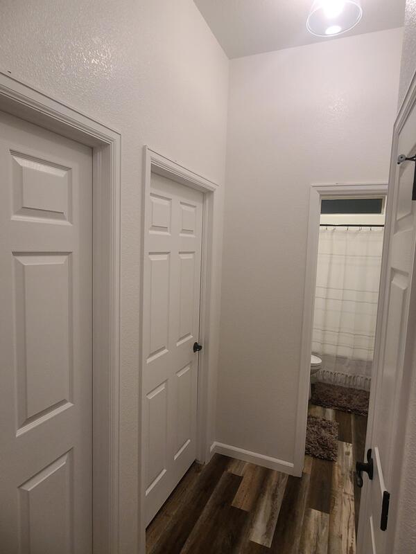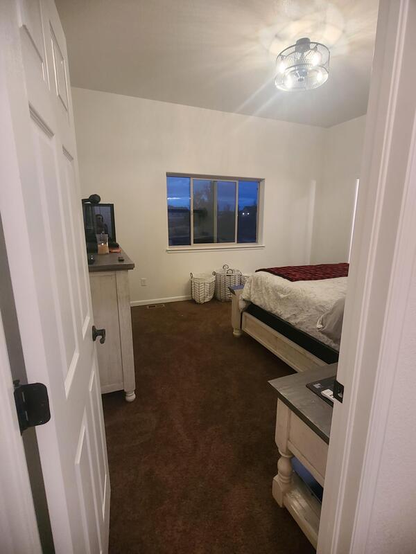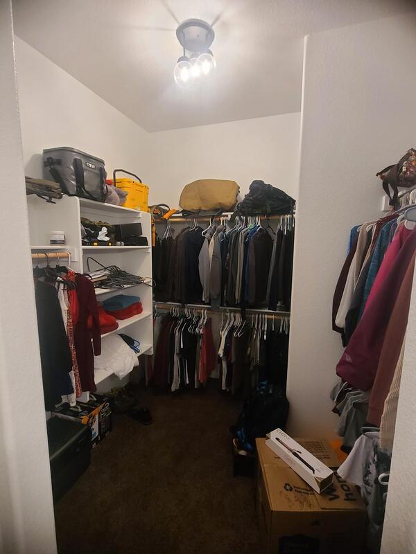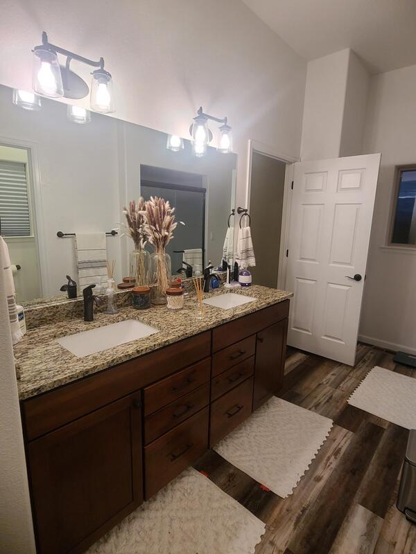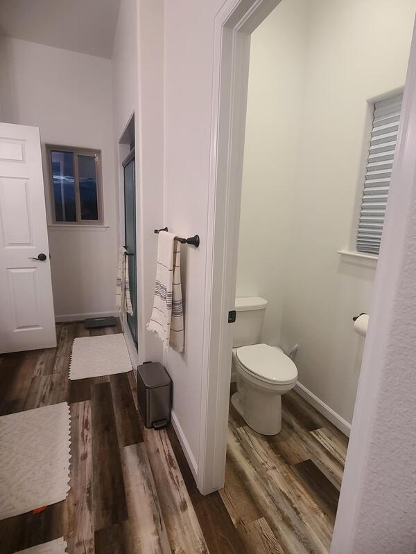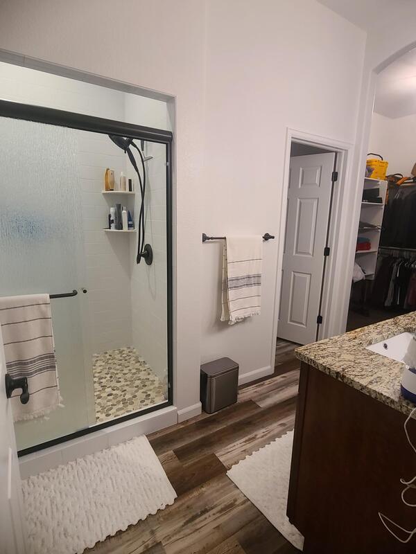Floor Plans Ready for YOU!
You can contract with our General Contractor from start to finish. We have projects that vary from Commercial to Residential, from investment properties and duplex rentals to houses you see when you close your eyes and dream. Put our team to work for you.
Below are just a few of the Custom Home Floor Plans that you can use to begin envisioning YOUR Dream Home. The Model name refers to the total finished square footage of each home design.
Below are just a few of the Custom Home Floor Plans that you can use to begin envisioning YOUR Dream Home. The Model name refers to the total finished square footage of each home design.
This Home (RIGHT) is available NOW (photos from prior build, new pics 1/12/24)
|

The floor plan of this model has just increased the Master Bedroom. Contact us today!
The open concept floor plan with split bedroom design is by far the most popular in the industry today. This amount of square footage gives that layout the spacious feel that a home of this size deserves.
| ||||||
| |||

